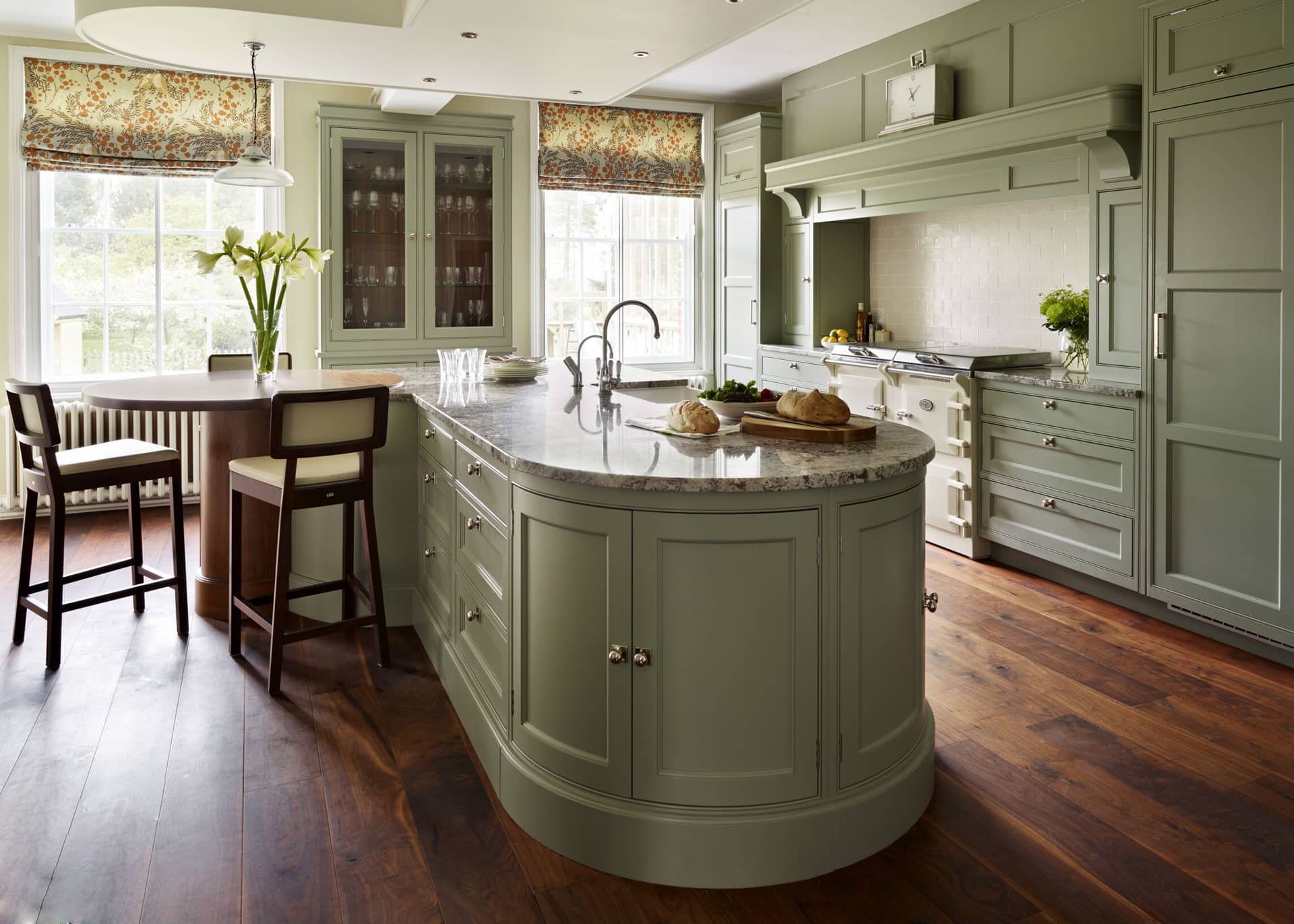A conventional kitchen layout need not be ‘boring’
When it comes to designing the overall layout of a kitchens, most tend to be planned around three conventional shapes— a ‘U’ shape, ‘L’ shape or a single wall of units with a parallel run or a central island to complement the single wall storage.
Inherently, these three configurations will work in most conventionally shaped rooms, whilst easily accommodating ‘the working triangle’ of preparation, storage and cooking. Even in more unusually shaped rooms, the ethos behind these three key areas remains the same. Whilst these three conventional rooms may seem somewhat boring, they need not be! If little consideration is given to the overall appeal of the design, and the kitchen units are literally fitted wall to wall, then the chances are the kitchen will lack style!
Great kitchen design comes with years of experience, something that the established designers at Ray Munn Kitchens collectively have. Simply proposing that a wall should be fitted with a bank of units just isn’t Ray Munn’s style. Our designers like to ‘think outside the box’ and challenge both the conventions of design and their own personal design flair!
Exploring the possibilities of an alternative kitchen layout to the existing design, and understanding your personal preferences in terms of colours and styles are just two of the many reasons as to why it’s always best to employ the services of a reputable, independent kitchen showroom. Rather than meet with a different member of staff each time you visit, as is likely to happen in a large chain of kitchen retailers, our designers will exclusively work with you each time you visit, ultimately saving you time and money!
Straight kitchen runs…
Far from being ‘boring’, a single wall of units can look exceptionally stylish, especially in an open plan kitchen.
By wall-hanging some, juxtaposed next to others that are floor standing with plinths is sure to add interest. These units then feature different depths and colours to create a visually appealing run of kitchen furniture, to admire from afar! If space permits, additional storage can be achieved by including a feature island. When this is possible, it makes sense to include at least one part of the working triangle within the island. If the island is to be cited parallel to the wall, then a breakfast bar can be a great addition too, making it a more generally sociable kitchen layout.
‘L’ shaped kitchen runs…
Probably the most ‘typical’ of all kitchen layouts, an ‘L’ shaped design will maximise the available space, whilst accommodating doorways or walkways.
Perfect for an open plan space, an ‘L’ shaped kitchen clearly defines the overall kitchen area, naturally creating two ‘invisible’ adjacent walls! The introduction of an island unit works in much the same way as it does in a straight kitchen run, offering additional storage, seating or both.
‘U’ shaped kitchen configurations…
A kitchen arranged in a ‘U’ shape is one of the best arrangements for maximising storage and the perfect way to seamlessly utilise all areas of your kitchen, moving from preparation areas to cooking, cleaning and serving efficiently. It needn’t feel a confined space either, as units can be fitted at different heights or as peninsular islands to complete the overall ‘U’ shaped arrangement.
Whatever the layout of your kitchen, with Ray Munn Kitchens your new dream kitchen will never be ‘boring!’












