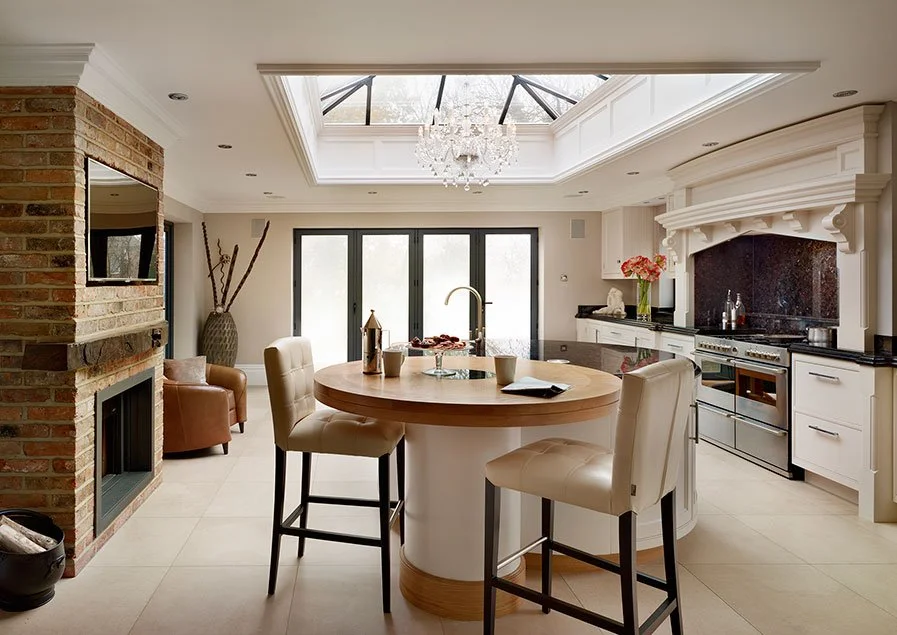Your new dream kitchen is closer than you think…
At Ray Munn Kitchens, creating dream kitchens is our speciality.
Not only do we take the time to get to know you and your likes and dislikes, we believe great kitchen design should complement your lifestyle.
ASPIRATIONAL KITCHENS IS OUR SPECIALITY.A Ray Munn Kitchen is built to last. Therefore, it’s important that the overall design not only suits your current needs, but will accommodate your family in the future too! After all, you’re investing in a kitchen that may well outlive the length of time that you live in your current home!
YOUR NEW DREAM KITCHEN BEGINS HERE…
So where do you start?
First of all it’s important to consider the area that’s to become your new kitchen. As well as measuring the overall dimensions of the room, note where current appliances are located.
CASUAL DINING AND MORE FORMAL SEATING CAN BOTH BE INCORPORATED INTO YOUR NEW KITCHEN DESIGN.Start by creating a rough sketch of your room with approximate measurements.
Remember to measure the height of the room, door positions (and indeed which way they open), where windows are located, including their overall height and the dimension from windowsill to floor. Mark on the same plan the current locations of all equipment that has plumbing, such as the sink and dishwasher. Whilst these items can be easily moved, it certainly helps when designing your new kitchen to understand their current location.
ULTIMATELY, YOUR KITCHEN WORKING AREAS SHOULD FLOW TOGETHER SEAMLESSLY.Consider the overall layout?
Think about how much storage you require, both in terms of refrigeration and dry food storage, and equally the storage you will require for all equipment, cutlery and crockery, and other appliances that you don’t use on a daily basis.
A PLACE FOR EVERYTHING!If you love to entertain, or have a large family, you may choose to have additional oven space, along with plenty of hob space. Ultimately, the preparation, storage and washing areas, along with the cooking space should all flow together smoothly.
IF YOU LIKE TO ENTERTAIN, WE CAN PLAN YOUR KITCHEN LAYOUT TO BE SOCIALLY INTERACTIVE.
Other considerations…
Are you keen to recycle? If so, we can plan for separate recycling waste containers, neatly disguised in your new kitchen units.
Will meals be eaten in your new kitchen? A dedicated area for dining at, or even a specific dining table and chairs may take up less space in your new kitchen than you think.
EXTRA TOUCHES SUCH AS LIGHTING MAKE ALL THE DIFFERENCE.Would you like an area to relax in your new kitchen? Many kitchens, when effectively planned can accommodate a sofa or area to relax in.
MAXIMISING OPEN PLAN LIVING.
Our complimentary consultation service…
Once you have your rough plan, and an idea of what you’d like to include in your new kitchen, the fun begins! Working together, over a coffee or two, we discuss your requirements, aspirations and lifestyle and plan your new kitchen.
TOGETHER, WE WILL DISCUSS AND PLAN YOUR NEW DREAM KITCHEN.Get in touch and let Ray Munn Kitchens start planning your dream kitchen today.









